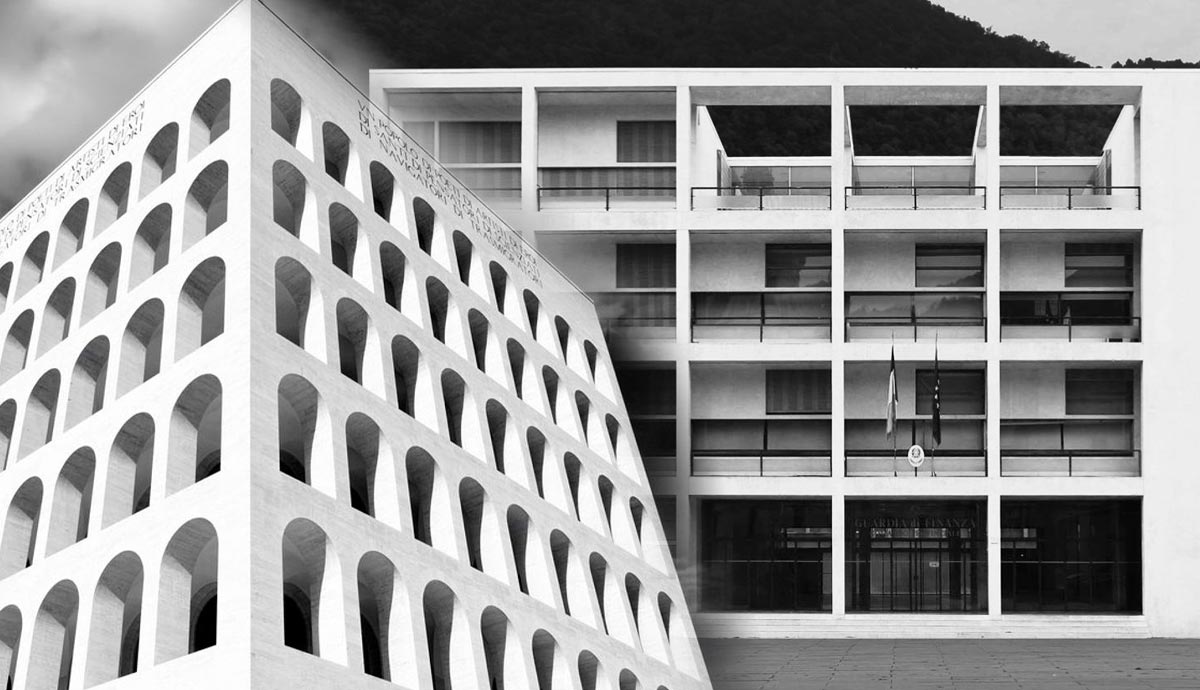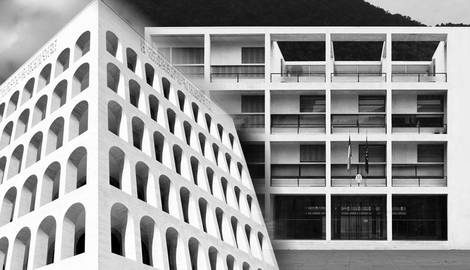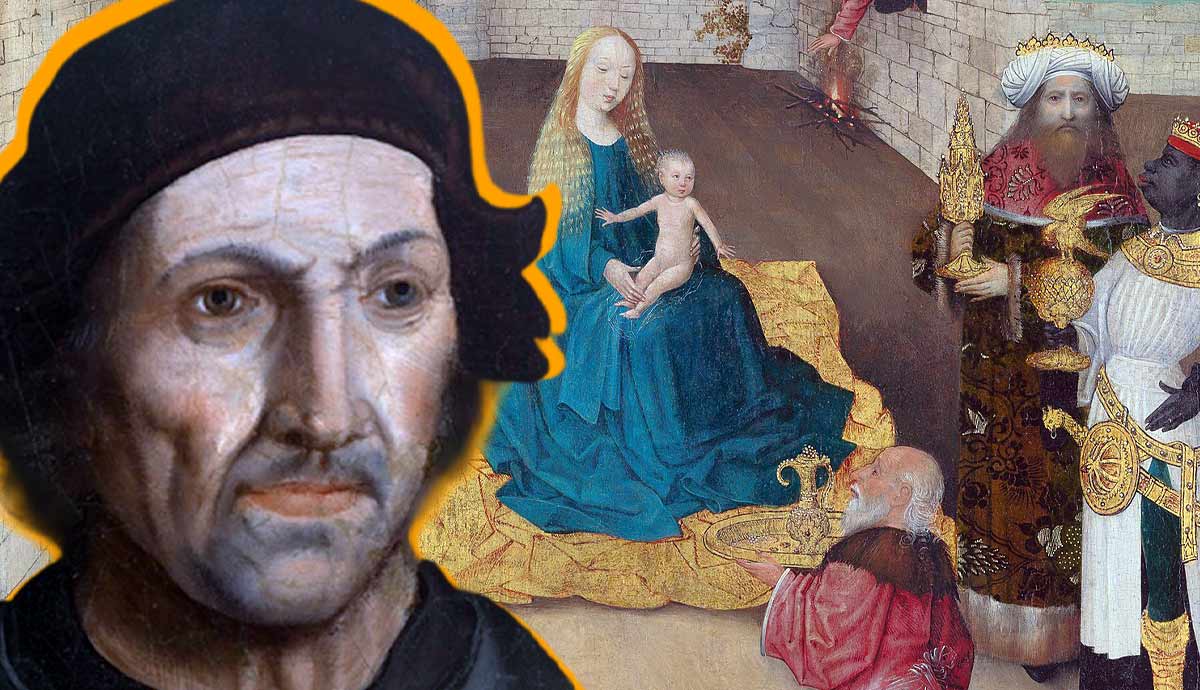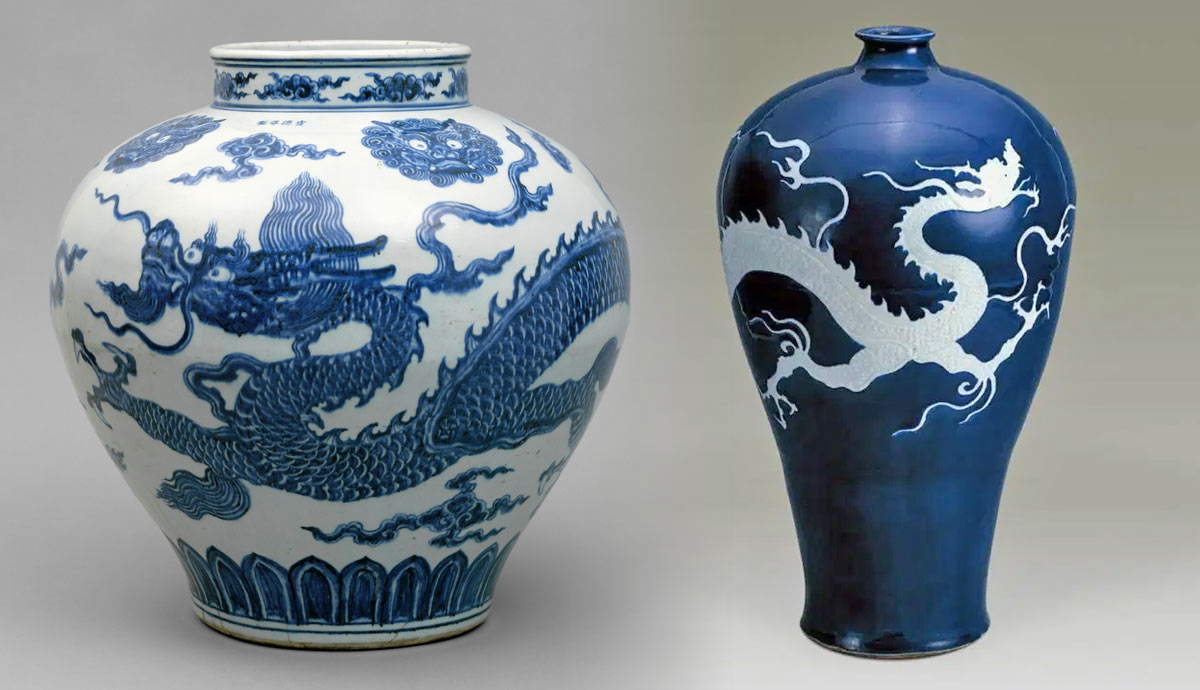
Architecture has the power to shape minds and ideas and to convey intellectual concepts through visual form. For that reason, political regimes often employ it for propaganda purposes. Fascism was no exception. German and Italian architects employed by the regime worked on destroying individualism by conveying control and power through their structures. Read on to learn more about the expression of power dynamics through architecture.
Fascist Architecture: How Can Buildings Shape Our Mindsets?

The importance of architecture as a tool of political propaganda has been recognized by various regimes and rulers in history. With the rise of autocratic and oppressive ideologies in Europe, the newly emerged powers sought to exploit art and architecture for their needs. Although the roots of fascism belong to Antiquity, its rapid development and rise occurred in the early twentieth century, particularly affecting Italy and Germany. In the aftermath of World War 1, both countries suffered from humiliating losses and external limitations and these factors led to the development of aggressive nationalism and militarism.
Architecture shapes one’s daily activity, routines, preferences, and moods effectively and subconsciously. Therefore, political regimes often invent aesthetics that would convey their basic values and power dynamics. The oppressive essence of fascism needed to announce its presence by belittling an individual and legitimizing state violence and control through an extensive list of historical references, which were often fabricated. Thus, regardless of the country of origin, fascist architecture was monumental and grandiose, preferring fool-proof Classicism to risky Modernist ideas.
A clearer, more direct version of Classicist architecture devoid of decoration was and remains one of the most popular architectural choices for governmental bodies and institutions in the West, regardless of the political climate. These structures convey power, stability, and control, but all these notions can be easily transformed from comforting to threatening, turning from facilities of aid to tools of oppression. Fascist architecture did exactly that, using traditionalism as a heavy shackle designed to keep elements of the system in place.
Fascist Architecture in Italy: The Questionable Legacy of Benito Mussolini

Some buildings that characterized the fascist regimes in Italy and Germany did not survive the war years and the subsequent decades of post-war recovery. However, the remaining structures still pose ethical questions to historians, authorities, and urban planners. And yet, the overwhelming majority of experts believe many of these buildings should be repurposed and recontextualized.
Given the rich history of art patronage and commission in the Renaissance era, the Italian dictator Benito Mussolini had a variety of wealthy, powerful, and art-obsessed names to compete with. With the ambition of joining the ranks of Roman Emperors and the Medici clan, he focused on leaving an overpowering cultural mark on the country. Unlike his German colleague, Mussolini did not have staunch radical opinions on art forms and techniques, supporting a variety of styles as long as their creators remained loyal to the regime. Attempting to legitimize and immortalize his power, Mussolini’s regime needed to appropriate the land’s history. For that reason, the most famous examples of Italian fascist architecture include pseudo-Roman statues of nude male form, Roman arches, niches, and direct quotes from Antiquity monuments.

However, Modernist tendencies sometimes managed to comfortably settle within the grounds of Mussolini’s antiquity revival. One of the popular Italian architectural trends during the fascist regime was Rationalism—a style that relied solely on science and calculation while designing spaces, completely rejecting decoration. Among the gems of the Rationalist architecture still preserved today was Casa del Fascio in Como, a perfectly square building intended as the headquarters of the local Fascist Party branch. The principal impression of the structure lies not in its monumentality but in the perfectly calculated proportions. Despite a less conventional look, Casa del Fascio perfectly resonated with the regime’s values of order, control, and rationality.
Germany

German architecture during the reign of Adolf Hitler was significantly more conservative. A failed artist himself, Hitler had radical opinions on all forms of visual art and design and did not allow any creative freedom. Hitler planned to rename Berlin World Capital Germania and completely reconstruct the city into a fascist metropolis.
The main person in charge of the architectural facade of the Nazi Germany was Albert Speer, an ambitious and devoted follower of Hitler. Among other things, Speer was responsible for the displacement of Berlin’s Jewish population. Speer’s architectural beliefs and preferences relied on the so-called Ruin Value theory of his own making. According to Speer, the aesthetically pleasing remains of older buildings, like the ruins of Antique structures in Greece and Italy, contributed to the sense of national identity and character development. Along with the blueprints and plans, Speer demonstrated to Hitler the sketches of his future buildings’ ruins, covered in ivy, designed to last for centuries and bring their message to further generations. Hitler met the idea of the ever-lasting Reich with great enthusiasm, appointing Speer as his personal architect.

Speer’s ambitions were absurdly monumental. The pinnacle of his thought was the enormous Volkshalle, a domed congress hall based on the design of the Roman Pantheon. This tall structure was supposed to demonstrate the superiority of Germany as the biggest building ever constructed. Despite Hitler’s claims that Volkshalle would stand for 10,000 years, the construction never even began. However, some other elements of the Germania plan were successfully realized.
With a twist of bitter and tragic irony, the Nazi masterminds were unable to construct their racially pure utopia on their own. To implement Speer’s projects, the authorities forced concentration camp prisoners to produce building materials and work on construction sites. Thus, the “bright future” of Nazi Germany was built with the hands of those not allowed to experience it.
The Nazi Party Rally Grounds

The Nazi Party Rally Grounds (Reichsparteitagsgelände) was one of the most remarkable and emblematic architectural projects of the Third Reich. It was a city within a city, a giant and monumental infrastructure of venues, arenas, and accommodation units for visitors to stay in. It also included a zeppelin field that is now used as a venue for music festivals. The whole structure relied on the principles of classicist architecture blown to enormous proportions, with straight lines and massive forms. The Rally Grounds project was never finished, with only three of twenty-three elements constructed and functioning. Yet, the complex became an important cultural landmark of the Third Reich, with frequent rallies, Hitler Youth meetings, and recreational events.
The Nazi Rally Grounds presented a challenge to the Nuremberg officials during the postwar era, among other similar monuments. Some activists called for the immediate demolition to erase the unpleasant contexts from city maps. Indeed, structures like Führerbunker, in which Hitler committed suicide, were demolished and deliberately made as unremarkable as possible to avoid attracting neo-Nazi followers.
While concerned about the possible implications, most experts rejected the idea of demolishing the complex. After years of debates, the Grounds were turned into a large-scale open-air museum. The conscious decision to keep working on Germany’s difficult history and maintain a continuous intellectual effort to rethink, dissect, and analyze is one of the possible strategies for fighting the dark legacy of the regime.
What Should We Do With Fascist Architecture?

The ultimate monument of Italian fascism was the Palazzo della Civiltà Italiana (Palace of the Italian Civilization), designed for the 1942 World Fair which never happened in the end. The square structure, intended as a museum demonstrating the superiority of Italian culture, remains clearly visible to those driving into Rome from the airport. Palazzo was a project instantly placing contemporary Italy not as an heir to its ancient glory but as this glory on its own, eternal and only slightly transformed to position itself in the new era.
Palazzo was the reinvented Minimalist Colosseum, the pure essence of the worldwide famous structure, stripped of all flirtatious excess and decoration. On its top, a familiar Roman font quoted the new Roman Emperor Benito Mussolini, calling the Italian people the “nation of poets, of artists, of heroes, of saints, of thinkers, of scientists, of navigators, of migrators.” The quote came from Mussolini’s speech announcing the invasion of Ethiopia. According to a popular legend, the number of rows and columns of arched windows (nine and six, respectively) deliberately corresponded with the number of letters in Mussolini’s name.

Some experts believe that the visual aesthetics of fascism in Rome are so deeply ingrained into the urban canvas of the ancient, medieval, and renaissance past that removing them could pose a much larger threat. When placed within an eclectic historical environment, these buildings lose their intimidating power. Their ideological demise lies not within destruction, anger, or protest but rather in a disinterested shrug, an expression of complete and utter irrelevance.
Thus, the monumental Palazzo della Civita Italiana is now the headquarters of the luxury fashion giant Fendi, with Mussolini’s quotes still visible on its front but largely ignored by the crowd. This strategy received significant amounts of criticism with some activists even accusing Fendi of reviving fascist values. However, some people still believe that repurposing such buildings would be more effective and functional in the long run than destroying them.










