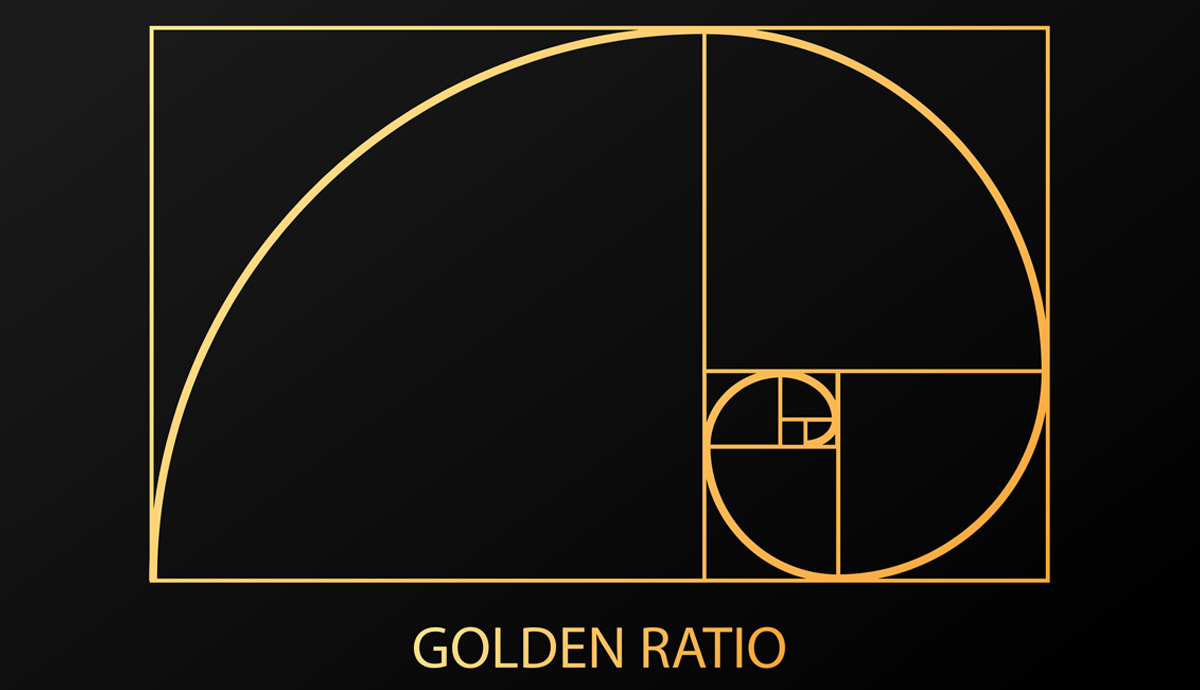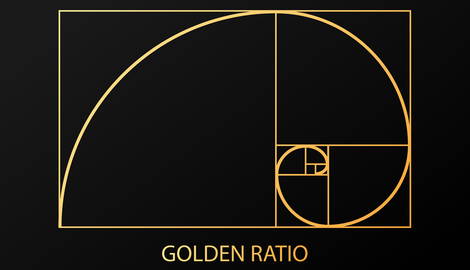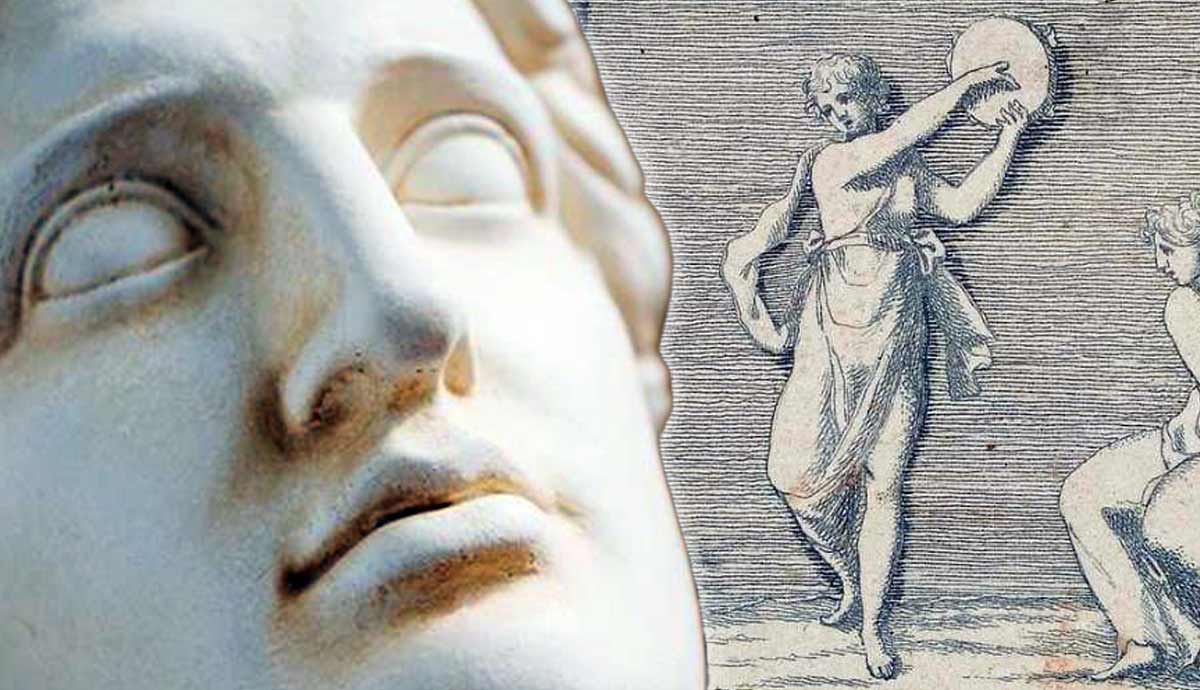
The golden ratio is a subject debated among mathematicians, historians, psychologists, artists and the like for centuries. Most often, its origins and use in Greek sciences and architecture is a controversial point of discussion. Some state that the Greeks used the irrational number in everyday life, while others believe the opposite: that the Greeks were not even aware of this proportion. This article considers the history of the golden ratio and its use in Greek architecture and construction, arguably some of the most important remains of the ancient civilization.
The History of the Golden Ratio

The golden ratio is a phenomenon in geometry where a straight line is divided into 2 segments in the ratio 1.618. The ratio of the whole line to the longer segment equals the ratio of the longer segment to the shorter segment and so forth. This ratio is also stated by the Greek letter phi (φ).
Many authors, mathematicians and historians have stated that Pythagoras first used this ratio in geometry. However, the fragments of his work that remain make no mention of the ratio. The first time in Greek science that the golden ratio was clearly mentioned, was by Euclid in 300 BCE. This is almost two centuries after Pythagoras’ death. Still, due to the known Greek fascination with irrational numbers in mathematics, it is probable that the golden ratio originated before Euclid.

The golden ratio is also often called the “divine” ratio and is believed to carry great importance in the existence of the entire universe. The first time the ratio was explicitly connected to the divine was by the Italian mathematician Luca Pacioli around 1509. In his book De Divinia Proportione, he studied Leonardo da Vinci’s drawings, concluding that the ratio must be “divine” in nature. Later, the first time the ratio was mentioned as “golden” was by German mathematician, Martin Ohm in 1835.
The golden ratio was later popularized by German psychologist Adolf Ziesling, in the middle of the 19th century. He asserted that the ratio can be seen as a type of “universal law” by pointing out its expression in the geometry of natural objects. The proportion can be identified in crystals, leaves, shapes of branches and even the nerves of animals.
In Art and Architecture

Many examples of ancient art and architecture have been analyzed and said to have been designed according to the golden ratio. The great pyramids of Giza, Stonehenge, Da Vinci’s The Last Supper and Michelangelo’s The Creation of Adam are some of the most popular examples. The golden ratio is still present in Greek sculpture, while used intentionally or not, to determine the best proportions to sculpt the human body.
Proportions in Greek Architecture

The use of proportions in architecture was very important for the ancient Greeks. It was their main way of composing and building their temples on a mathematical basis. They also used proportions to impose importance and meaning to their architecture. This is where the caveat comes in when determining whether the Greeks built according to the golden ratio.
The Greeks employed a strong system of proportions in all their architectural creations, and the golden ratio can be used as such a system of proportions on which to base any design. The overlap between these systems causes confusion around the Greek use of the golden ratio.
By the 5th century BCE, Greeks had established a method for designing temples of the Doric style. This allowed them to accurately plan designs, speed up the construction process, and achieve unity within their architecture.

To determine the foundation of a temple, the architect needed to know the overall length of the temple and the number of columns it would have. It was standard for most Doric temples to have six columns at the front. Thus, the decision to be made was for the columns on the sides of the temple, the number of which usually ranged between ten to sixteen columns. The ratio of the columns on the front to the number of columns on the sides determined the overall form of the temple. This was known as the column-number ratio.

The column-number ratio was then used as the ratio for the stylobate of the temple in some of the earliest temples. It was also used as the ratio for the krepis in most temples built between c. 535 and c. 320 BCE. The key to the design of most Doric temples was that the width of a triglyph could be determined from the length of the krepis.
The dimensions for a triglyph were determined by multiplying the number of columns by five and dividing the product into the length. By marking off this length, the architect could determine how far apart columns needed to be placed so that they would later align with the frieze.
This method was applied to most, if not all, Greek Doric temples, with few exceptions. Most notably, the renowned Parthenon.
The Parthenon (432 BCE)

Perhaps the most well-known Greek temple, The Parthenon has repeatedly been said to have been built according to the golden ratio. However, it was more likely based on the principal Greek design methods of Doric temples, then modified to enhance its importance.
Studies into the design and construction of the Parthenon revealed that the ratio used was 1:2.25. For the temple to have been built according to the golden ratio, this number would have had to be 1.618.
The use of the ratio 1:2.25 allowed the stylobate to fit easily within a slightly broader krepis and these ratios allowed the steps to be nearly the same width. This number is also repeated in the ratio of the diameter of the column to the distance between the columns’ axes.
There are other aspects of the Parthenon that add to the argument that it was not built according to the golden ratio. The side of the Parthenon that is most often examined for its hypothetical golden section design, is the back of the temple, not the front. In ancient Greece, those who wanted to enter the temple had to walk around and enter from the opposite east side.

Most ancient Greek temples were oriented east to west, yet the Parthenon is oriented northeast to southwest. If the Parthenon had been designed according to this “divine” proportion, its architects would have emphasized the narrow side of the temple where this was applied. This means the temple would have been more closely oriented east to west to connect to the only entrance of the Acropolis. Because of its orientation, when approaching the Parthenon, both the long and narrow sides are visible at a precise angle.
Finally, when examining the Parthenon’s elevation for the golden section proportions, the analyst would have to stand on the axis of the narrow west side. However, in ancient times it was impossible to stand there and view the Parthenon from that angle. The Chalkotheke, a 43m long building housing the gifts offered to Athena, was built there at the time. This shows that the architect never intended the Parthenon to be viewed from such an angle to perceive these hypothetical “divine” proportions.
Was the Golden Ratio Used in Greek Architecture?

While nobody can say for sure, there are some examples that point to the possible use of the golden ratio in Greek Architecture. It can be observed that the Greeks were especially fond of using a system of proportions for their most important Doric temples. Whether this is enough to prove that they were aware of the golden ratio, or if the mathematical proportions were just a coincidence, remains up for debate.








